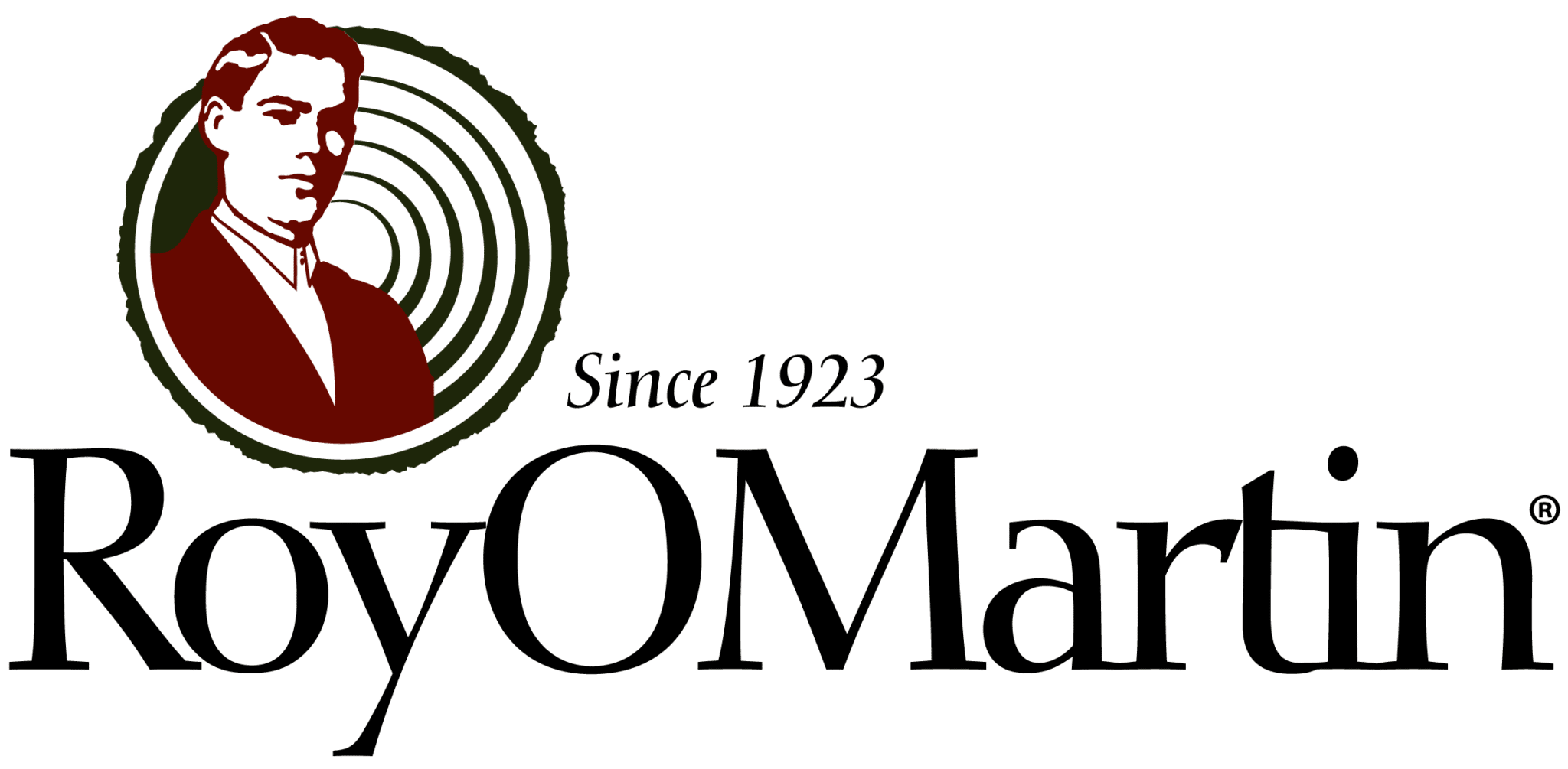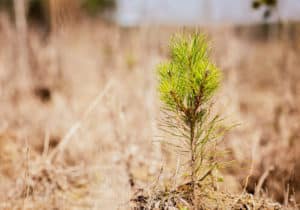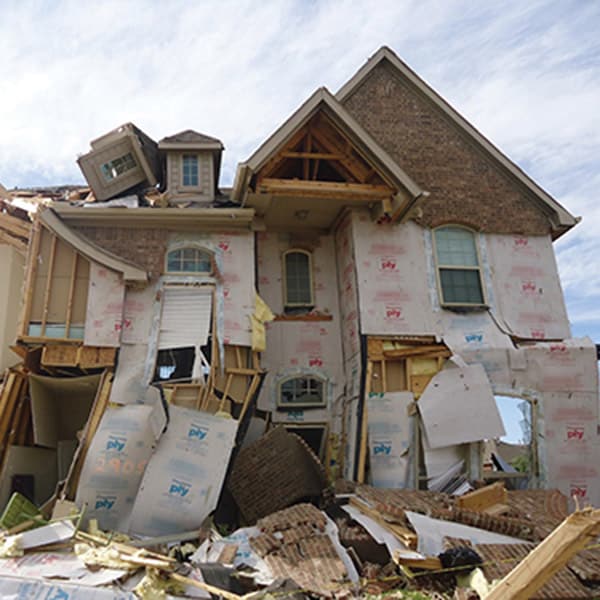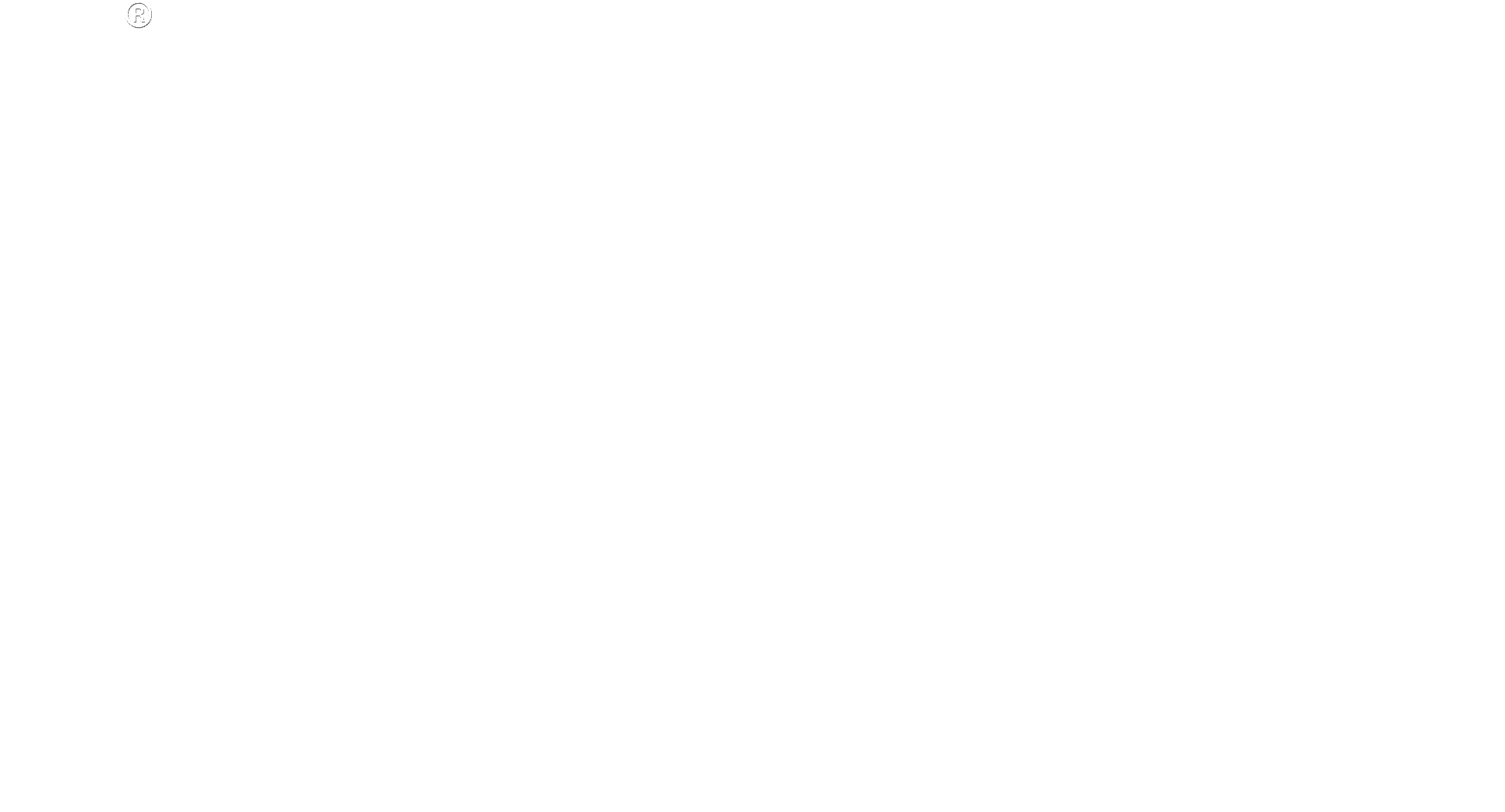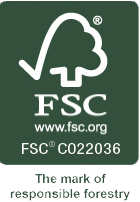Popping up all over Texas are homes being built with flexible cellulosic fiber boards, or non-wood structural panels. These homes, essentially made of a cardboard-like material, are vulnerable to complete demolition in storm seasons. In fact, past tornadoes have obliterated entire home-sites built with these non-wood panels. Unsuspecting homeowners may be unaware of the sheathing materials used—out of sight, out of mind—instead focusing on the aesthetics, such as counter tops and paint colors.
To help us help you better understand the science and safety of structural panels, RoyOMartin Business Development Manager Tony Rocha sat down with Karyn Beebe, LEED AP and Regional Manager Field Services Division of the American Plywood Association.
Tony: First and foremost, I’ll ask the burning questions we are often asked in the field: What is a structural panel, and do the flexible cellulosic fiber boards qualify as such?
Karyn: Generally speaking, a wood structural panel is defined by the IBC and IRC as plywood or OSB. For example, the IRC states the following:
WOOD STRUCTURAL PANEL: A panel manufactured from veneers; or wood strands or wafers; bonded together with waterproof synthetic resins or other suitable bonding systems. Examples would be plywood, oriented strand board (OSB) or composite panels.
Tony: So homeowners want to ask their builders for wood structural panels. That one word can make a difference, can’t it? These other panels out there in the building industry, are they being used as structural panels without meeting these qualifications?
Karyn: A designer can specify a product that isn’t in this list per the Alternate Means and Methods provision, as the codes are not intended to prevent the use of any material. It gives the building official the authority to approve or reject an alternative material or method that is not specifically mentioned in the code.
Tony: So these flexible cellulosic fiber boards are actually being used as structural panels to build houses, and an official in an office has discretion over interpretation of this code. Are there instances where a building official may not approve such a material?
Karyn: The building official has the right to require tests as evidence of compliance. Fortunately, in the case of light-framed shear walls, there are standard tests used in the industry to demonstrate the effectiveness of structural panels to resist forces due to wind (ASTM E564) and earthquakes (ASTM E2126 Method C).
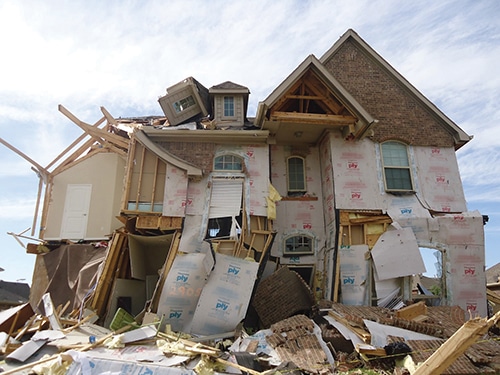
Tony: So, I’m a homeowner who would never think to ask about wall sheathing and structural support. But, I’m concerned about how my house will withstand storm season. How can I ensure the home is built to withstand high winds and tornadoes to the best construction will allow? Where do I start?
Karyn: The homeowner can ask their builder what material is providing the wind or earthquake resistance on their home. It’s important for homeowners to realize that the exterior cladding typically doesn’t function as the wind/earthquake resistance. For example, the brick veneer used on the exterior of most homes is free standing and attached to the structure of a house with brick ties. Brick ties are metal or plastic strips or wires that are intermittently fastened to the structure itself and then inserted into brick mortar joints. They are required by code to keep a vertical facing of brick from falling off the building. The brick is an architectural feature of the home. It’s the sheathing attached to the framing (wood studs and plates) that provide the wind/earthquake resistance.
Tony: So homeowners need to ask builders what material is providing wind resistance to the home, and if the builder answers “brick,” the homeowner needs to ask again. What considerations should be taken in areas that are more at risk for wind or earthquake loads?
Karyn: Tornadoes and straight-line winds produce winds comparable to hurricanes, so a resilient home is the best approach nationwide. APA’s Building for High-Wind Resistance in Light-Frame Wood Construction publication provides design recommendations for areas prone to high winds that contribute to improved overall performance in the structural shell and focus on good connection details to tie together exterior walls, roofs and floors.
Tony: The APA did a study on Texas tornadoes. What did your study reveal and why was that such an important study?
Karyn: We have several recent damage assessments (https://www.apawood.org/wind-weather-seismic). We conduct these assessments to learn how wood frame and other buildings perform so that we can build more resilient structures in the future. Our damage assessments focus on the performance of recently constructed homes because these homes are more likely to be built to modern building codes and have more modern home design features like larger interior spaces and more open floor plans that may have an effect on structural resistance to wind/earthquake forces.
Another example of damage to a flexboard-built home from straight-line winds“Reading the Texas tornado study confirmed my belief in the ability of wood structural panels to withstand high wind loads,” stated Tony, “but I was a bit surprised to see the significant structural difference between wood and flexible cellulosic fiber boards. In areas at risk to high winds, including coastal areas of Texas, the flexible cellulosic fiber boards are not approved for use on residential or commercial construction.”
We believe that homeowners have the right to know what materials were used to build their homes, and we encourage homebuyers to become informed buyers. Ask your builder what materials were used to provide the wind resistance to your home.
Tony adds, “Knowing my home is sheathed with wood structural panels gives me confidence that my home will hold up to possible high-wind conditions due to storms or tornadoes. Ask if your home was built with OSB or plywood. You’ll sleep better at night when the next storm comes.”
—Tony Rocha, Business Development Manager 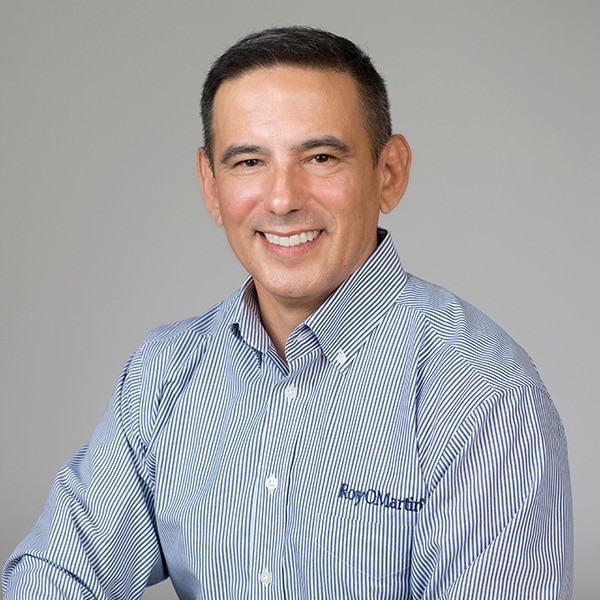
[rs-divider type=”solid” brd_color=”#333333″ brd_width=”1″ ttl_width=”100″/]
KARYN BEEBE, P.E., LEED AP, is the Western Region Manager for the Field Services Division of APA. A licensed Professional Engineer in the state of California, Karyn graduated from Purdue University with a BS in Civil Engineering. Karyn oversees field staff based in Texas, California, and Washington to improve wood frame construction from design, through construction, and post disaster assessment. Karyn has written multiple articles on the subject of wind and earthquake resistance of wood-framed buildings including the following: “Straight-line Wind Damage Analysis” for Structure magazine, “Technical Note: Design for Force Transfer Around Openings (FTAO)” (APA Form T555), and is a co-author of the APA/ICC Guide to the 2015 IRC Wood Wall Bracing Provisions. She has participated in damage assessments following multiple tornado and straight-line wind events. She is an active member of the Structural Engineers Association and is a Past President for the San Diego Area Chapter of the ICC. Prior to joining APA, Karyn worked as a structural engineer in San Diego, California.
